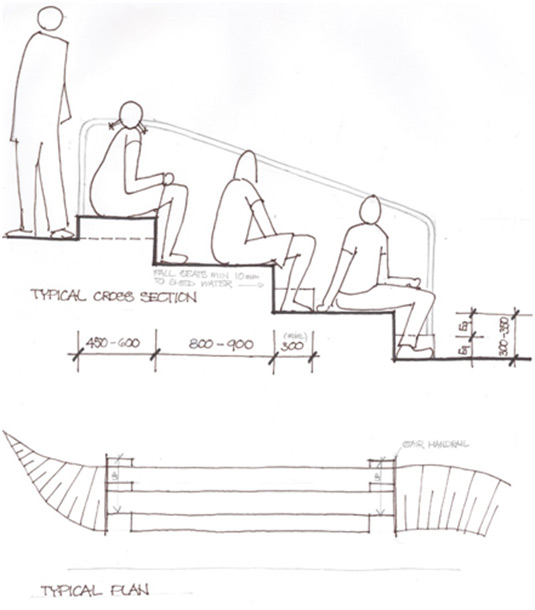

The overall landscape conceptual design with defined landscape zones is to be developed by the Landscape Architect in conjunction with the Project Design Team.

Many new schools generally have reinforced concrete slab-on-ground, requiring level changes, paving falls and drainage to be accommodated within the spaces between buildings. In these often limited spaces, avoid excessive fill with surface distortion, particularly in paved surfaces, which reduces the usefulness of such areas.

Note that DoE requires a balustrade wherever level change exceeds 300mm, including level changes in external areas.

Unit paved steps are generally not considered appropriate as there is potential for the individual pavers to move or be removed and should not be used unless specifically approved by the client.

Tactile indicators will be required to the top and bottom of external seating steps.

Refer to:
PS608 / PEDESTRIAN CIRCULATION
HS608 / PEDESTRIAN CIRCULATION
DG / BUILDING REGULATIONS & BUILDING CODE OF AUSTRALIA / ACCESS AND EGRESS
DG / BUILDING REGULATIONS & BUILDING CODE OF AUSTRALIA / ENTERTAINMENT VENUES

Minimum gradient of concrete paving 1:50 or 2 % (recommended to minimise ponding).
Max crossfall (flat path/walkway) 1:50 or 2 %
Max crossfall (sloping walkway/ramp) 1:100 or 1 %

Edging should be installed between mass planted areas and grassed areas to facilitate maintenance and contain mulch.
Rubber Softfall can also be used as a paving alternative in play areas subject to DoE approval.


